
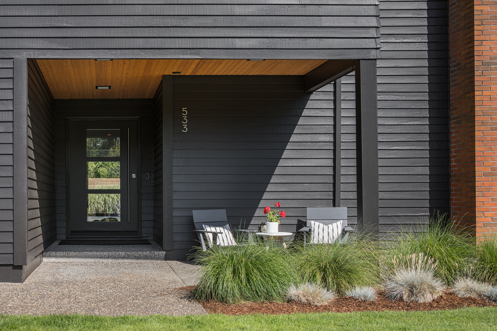
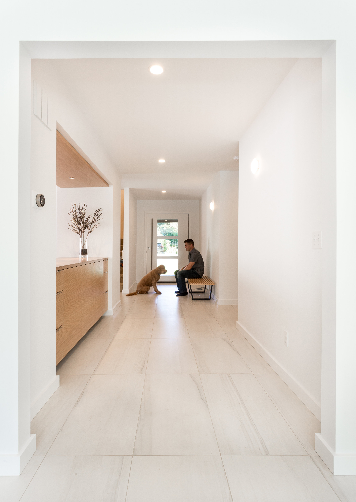
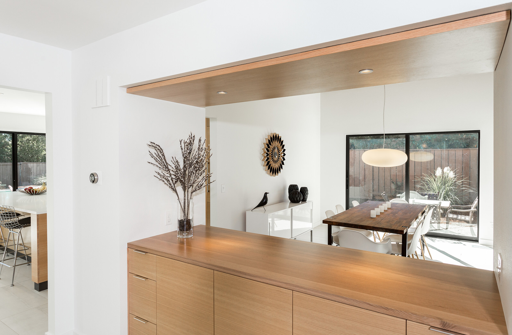
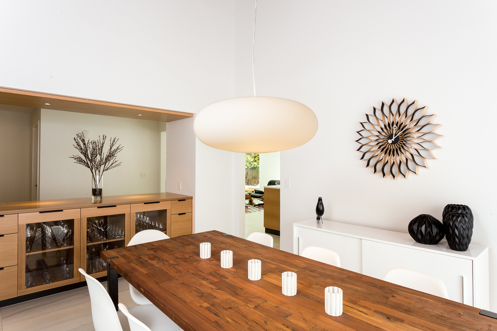
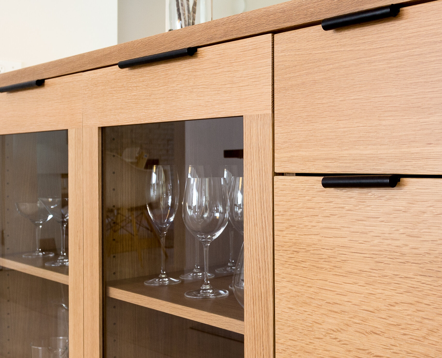

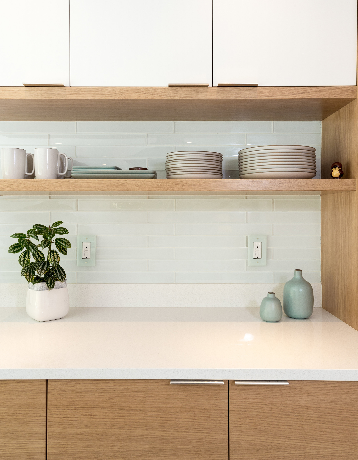

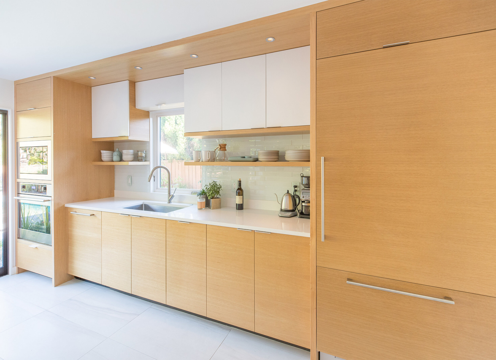
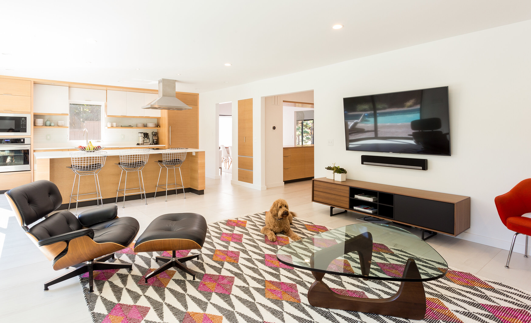





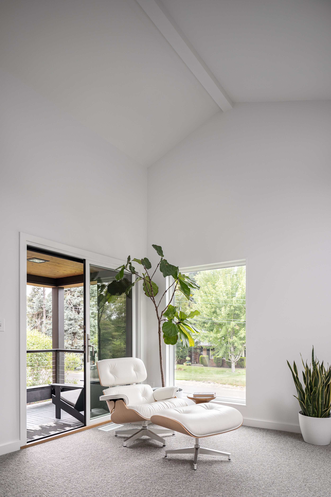
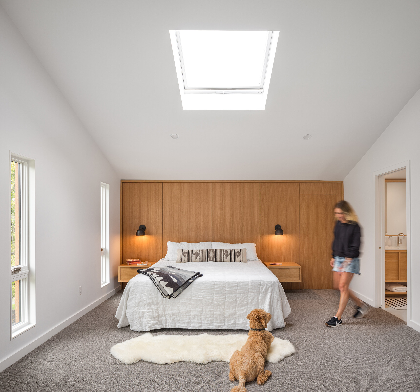
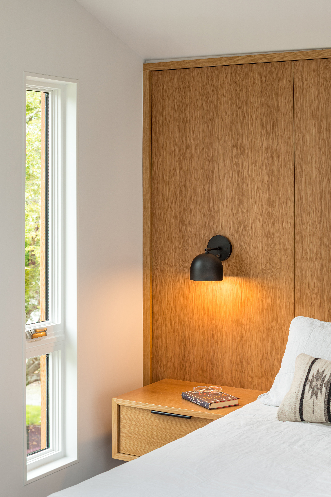
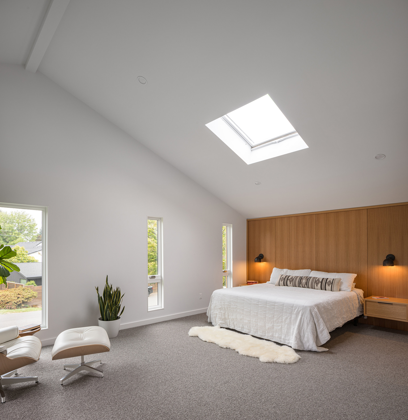
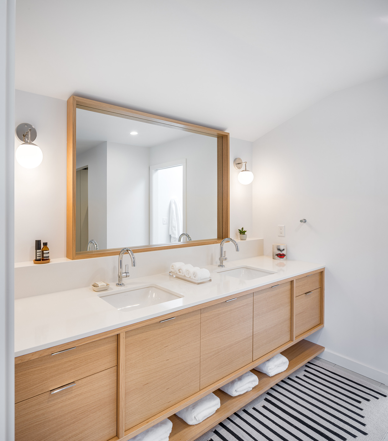
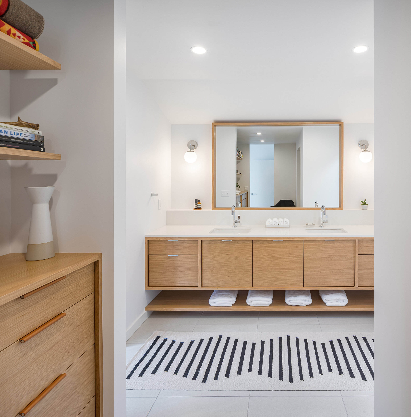
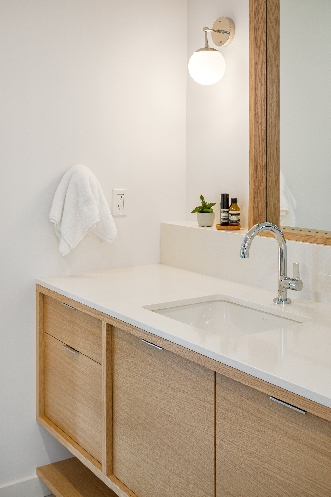
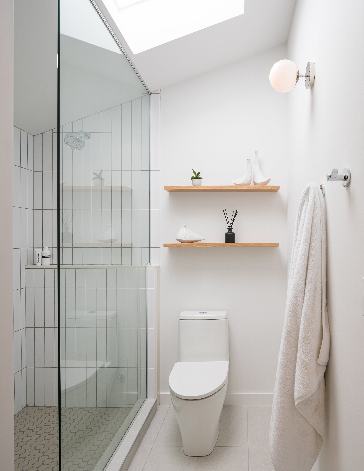
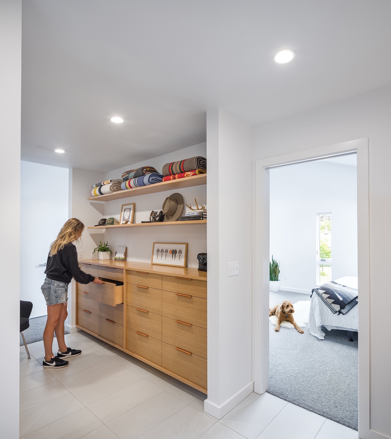

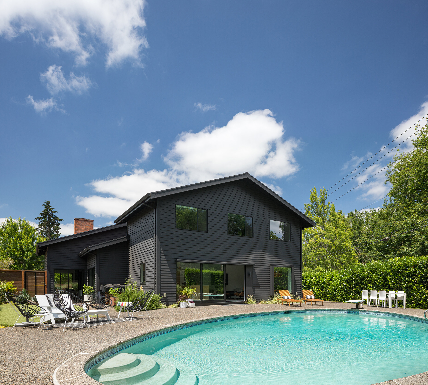
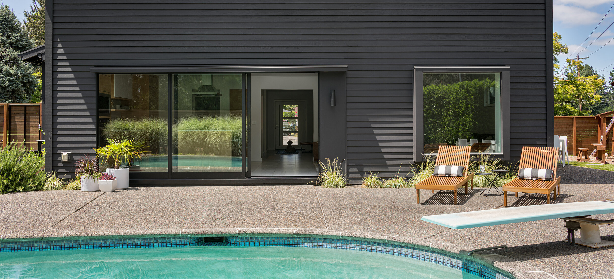

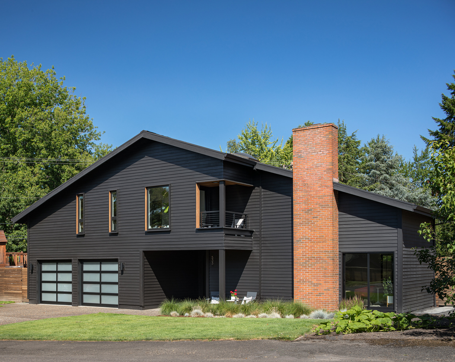

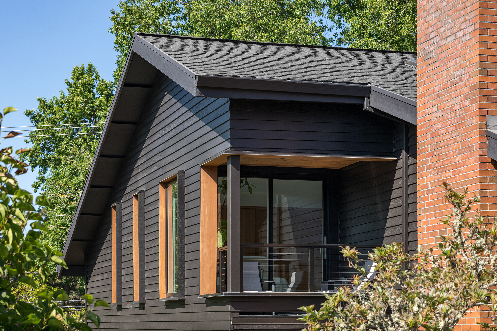
RALEIGH REVISION
Bright, modern interiors and a strong connection to the outdoors highlight this 2-story Portland home. Designed and built by an engineer for his family in the early 1970s, the original home had a great layout and thoughtful connection of spaces both vertically and horizontally.
Our intervention modernized all the spaces and opened the house up both internally and to the landscape beyond. The front facade creates a playful interaction with the street, highlighting the covered outdoor spaces. The glassy rear facade connects the kitchen and family room to the pool terrace.
A light material palette and carefully composed openings keep this deep floor plan bright and cheerful throughout. Sight lines terminate to daylit landscapes and each room borrows light from another. Clean, modern detailing is carried throughout the 2800 sf house. The design of this home, while brave and spirited, is an understated backdrop to the personality and lifestyle of the active family living here.
Portland, OR / Completed 2016 / 2021
Single Family Home / 2800 SF
Project Team: Jeremy Spurgin, Connor Stephens
General Contractor: True Blue Construction
