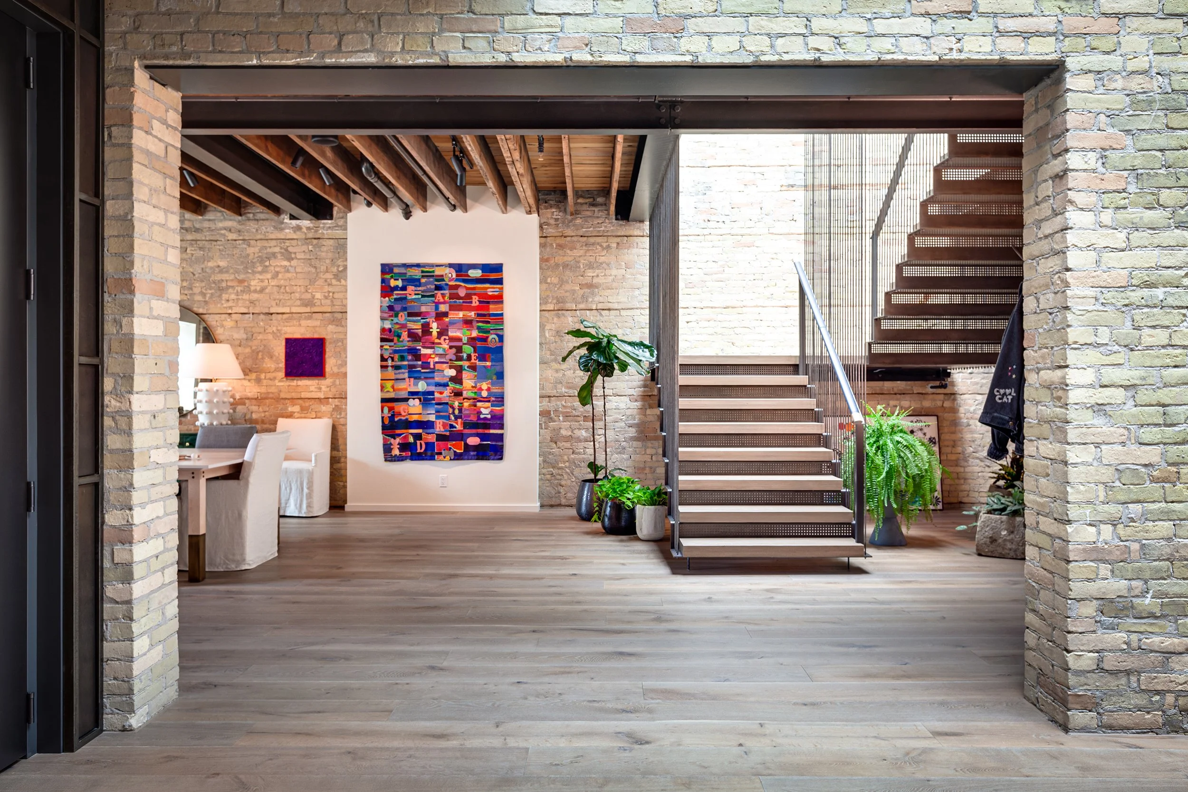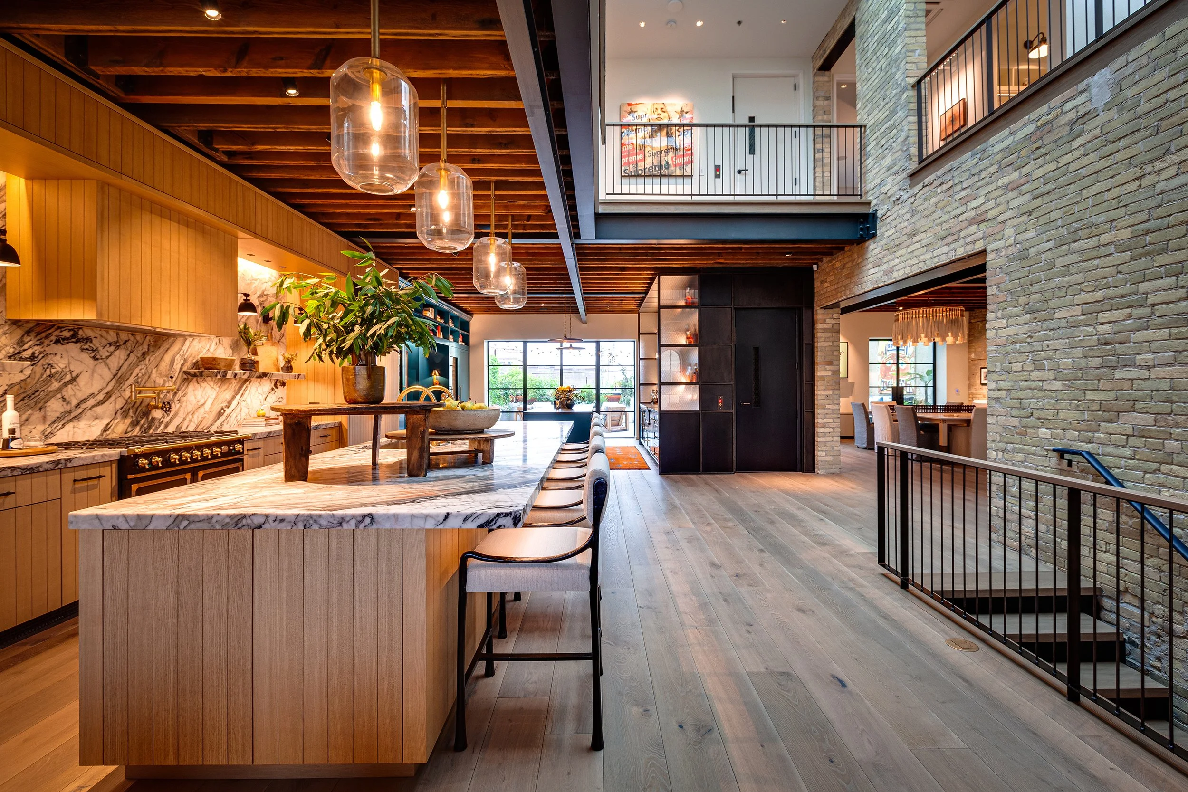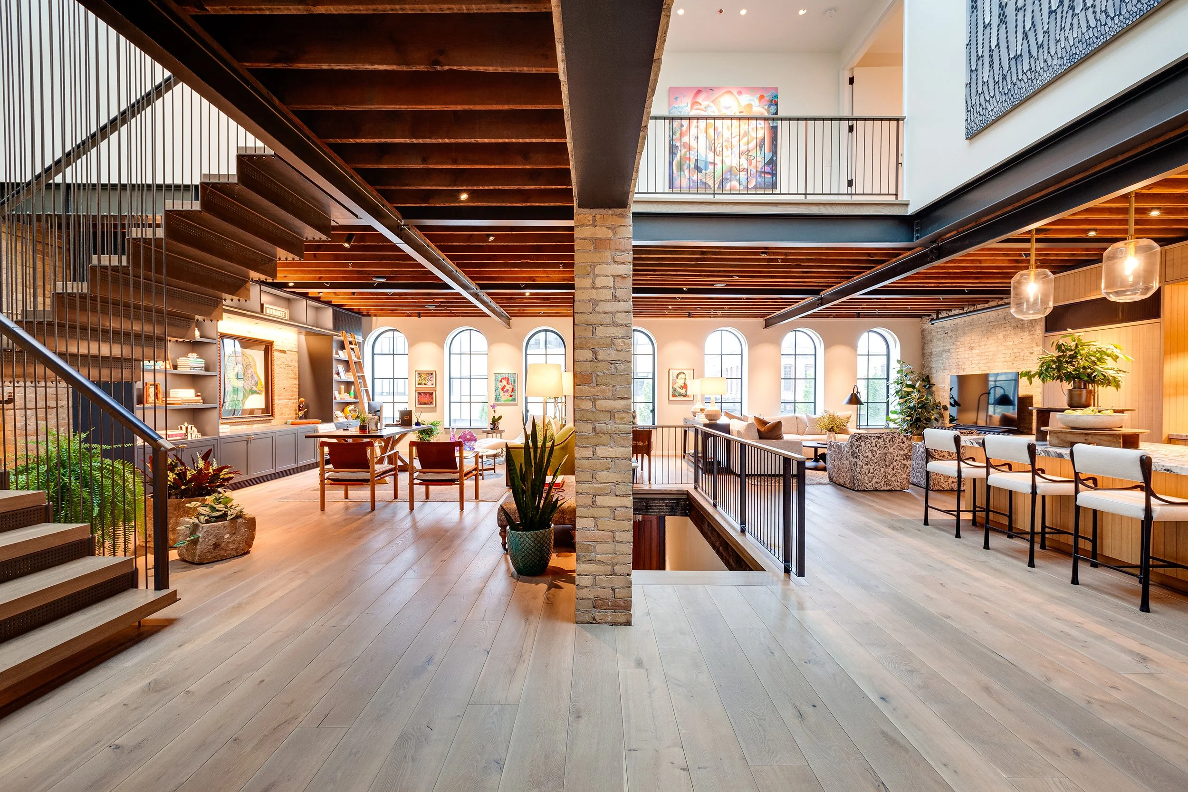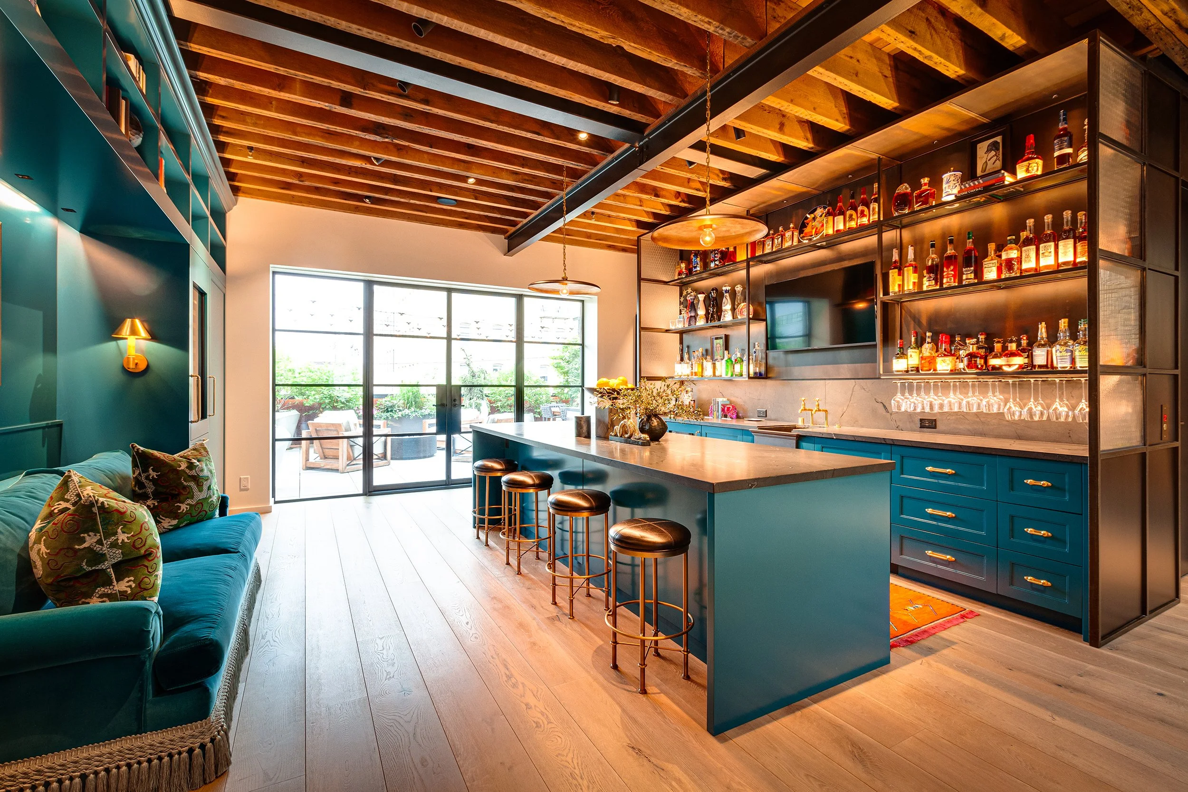






GALLERY LOFT
New life for this 1880s warehouse came in the form of a art patron’s home. This two level home straddles a fine line between gallery and residence. The cream city brick walls are a natural backdrop to showcase a robust collection of work. The design was a direct response to the structure’s major deficiency- access to daylight. Three new, centrally located skylights bring diffused natural light to the primary bath, suspended sculptural stair and art gallery atrium. A sunny greenhouse and roof terrace connect the home to nature and provide outdoor living. The restoration of this historic building included many energy efficiency and structural upgrades, thoughtfully preserving it for years to come.
Milwaukee, WI / Completed 2023
Urban Loft Residence / 3,500 SF
Project Team: Jeremy Spurgin, Connor Stephens, Brook Meier, Denk & Co, GCA, Kate Kazlo Interiors
General Contractor: CG Schmidt, Casework: ADK
